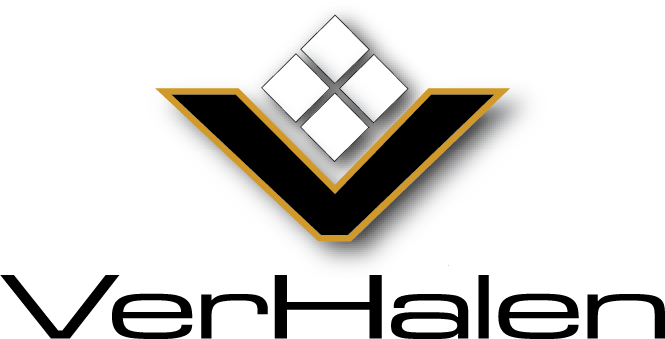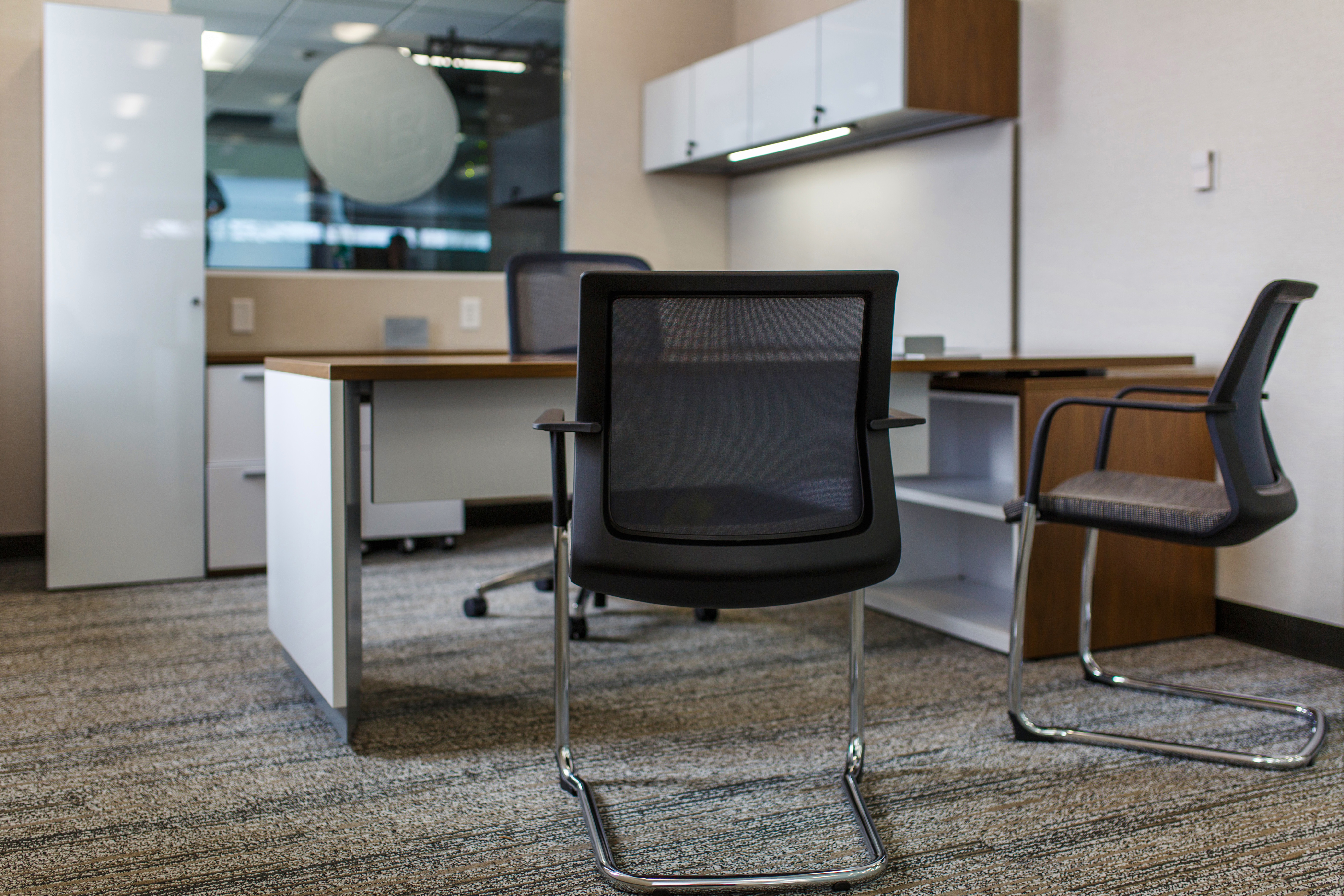
Green Bay Packaging is an American pulp and paper company based in Green Bay, Wisconsin. They produce corrugated shipping containers, folding cartons, and coated label products. The remodel of their Information Technology department, which covered the second floor of their corporate office, encompassed roughly 10,600 square feet.
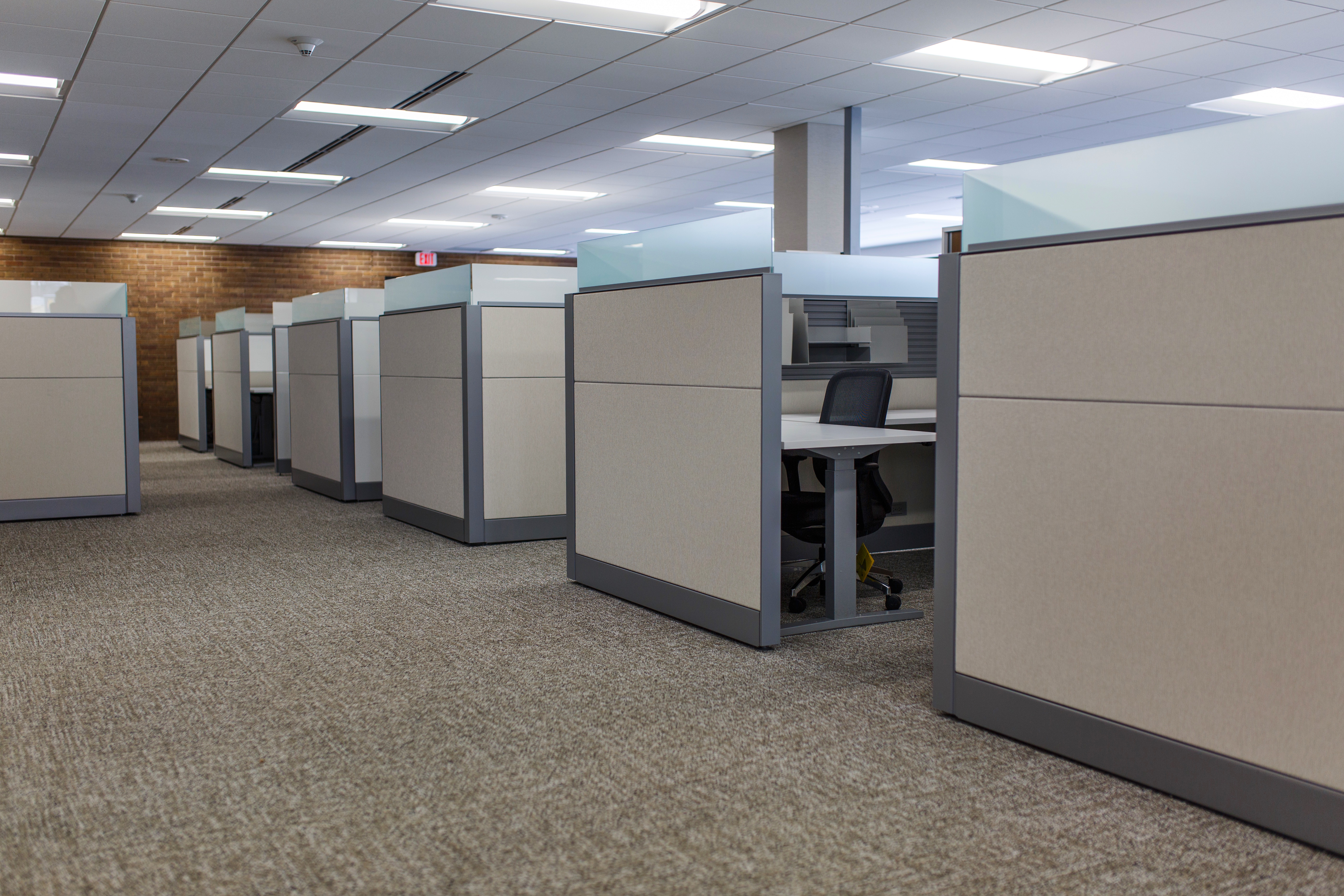
Our clients wanted the second-floor renovation to include cutting-edge technology and modern design elements, such as collaborative areas, a small gym for employee use and an open floor concept that allowed for ample natural light. With the help of Camera Corner Connecting Point, innovative office technology (like interactive whiteboards and sophisticated scheduling software) was incorporated into the space. To freshen up the overall aesthetic of the office, we specified new carpet, luxury vinyl plank flooring, paint and various fabrics and finishes to create a welcoming ambiance.
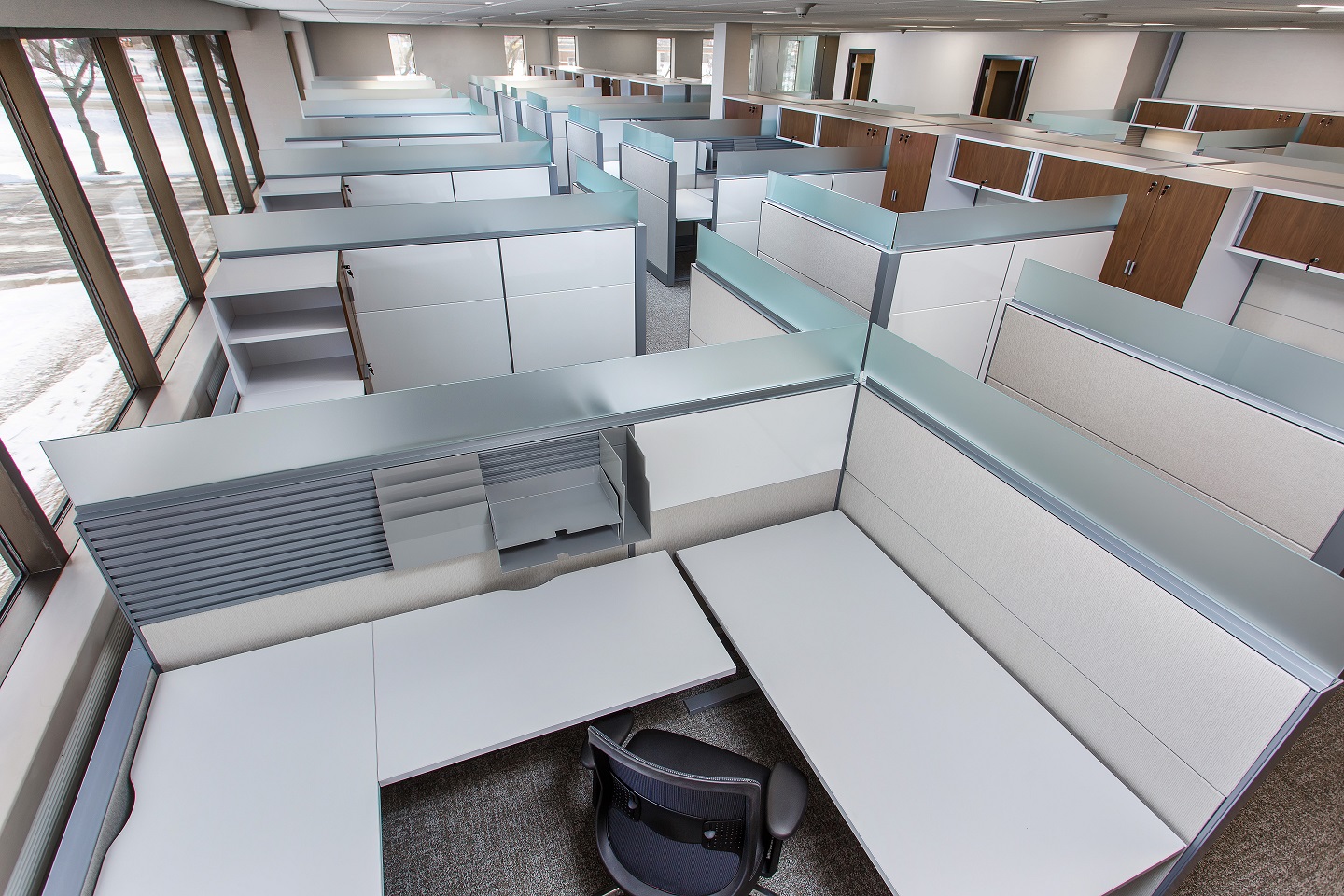
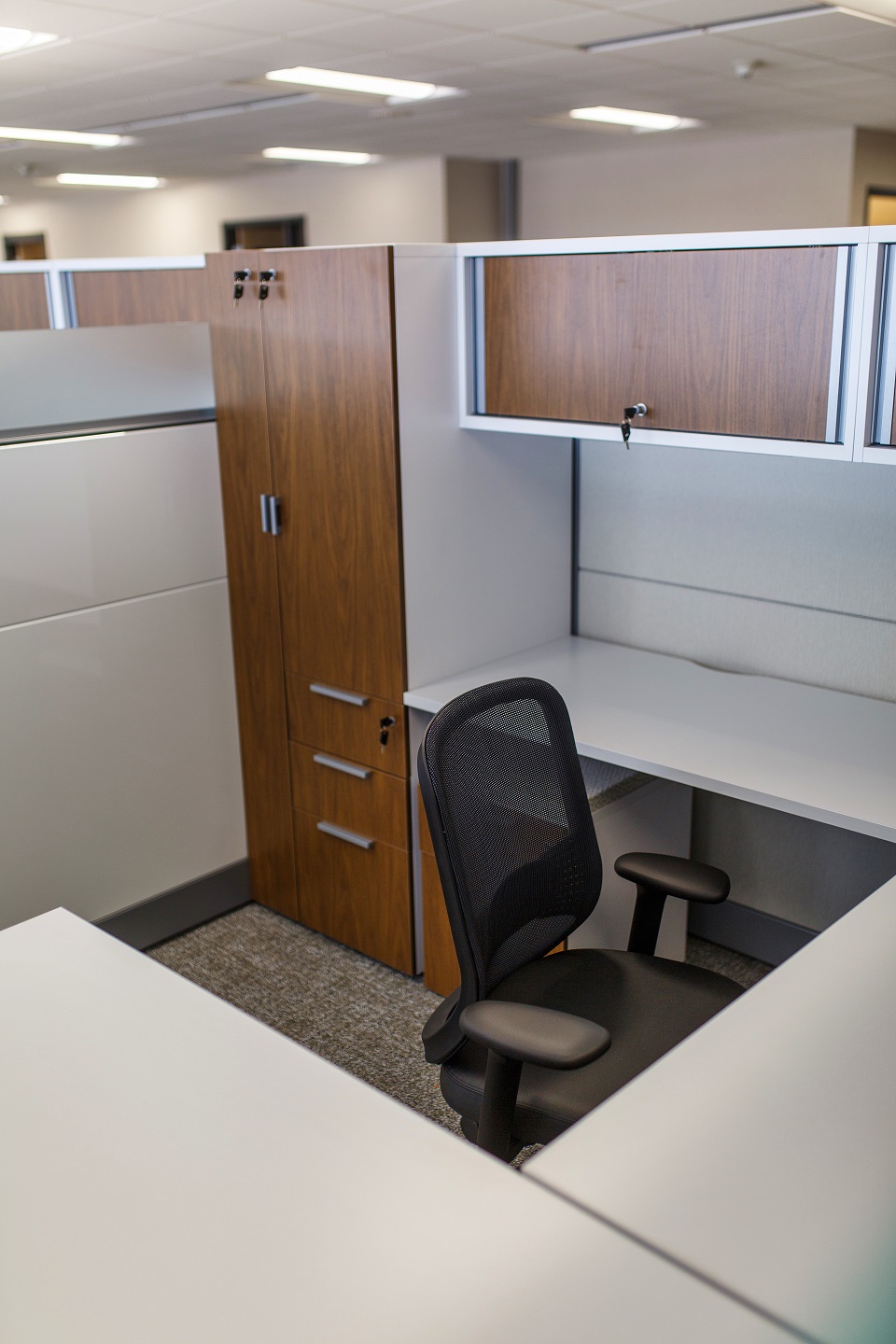
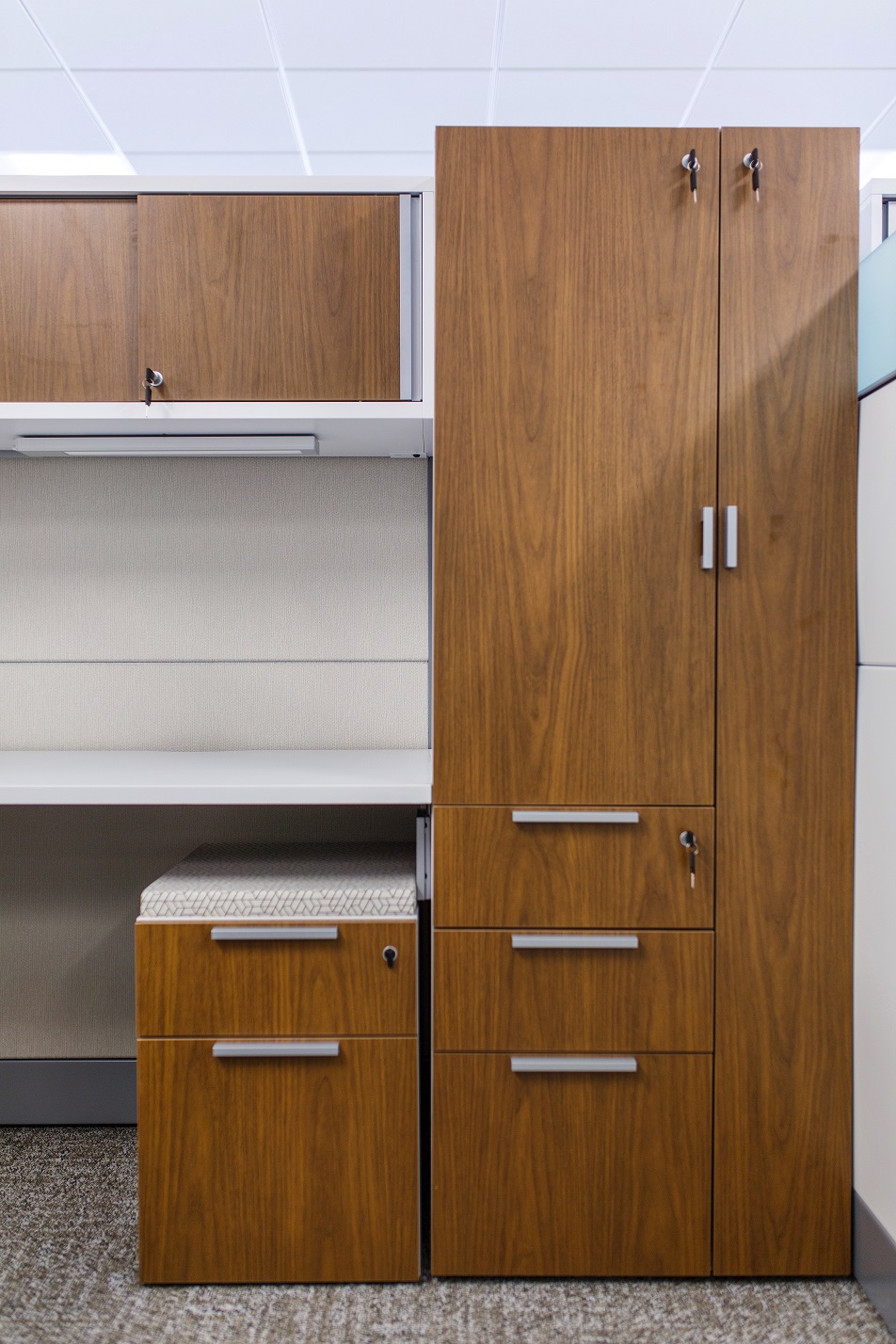
The project included 34 workstations which were designed utilizing the Leverage product line from Teknion. Our designers used 51” high panels with a frosted glass stacker to create a comfortable yet open space for employees to work in. The configuration allowed for everyone to have access to windows for a taste of sunlight. The soul of each workstation was designed to allow the employee to have options regarding how they choose to work. The stations included full whiteboard walls which were mounted to the panels, an accessory rail with paper management, a combo tower, overhead, mobile pedestal with a cushion top, and a Livello height-adjustable table. The Projek Chair is a fan favorite at Green Bay Packaging, as it is the chair of choice on the entire first floor of the building. Our designers specified it for all the workstations on the second-floor renovation as well.
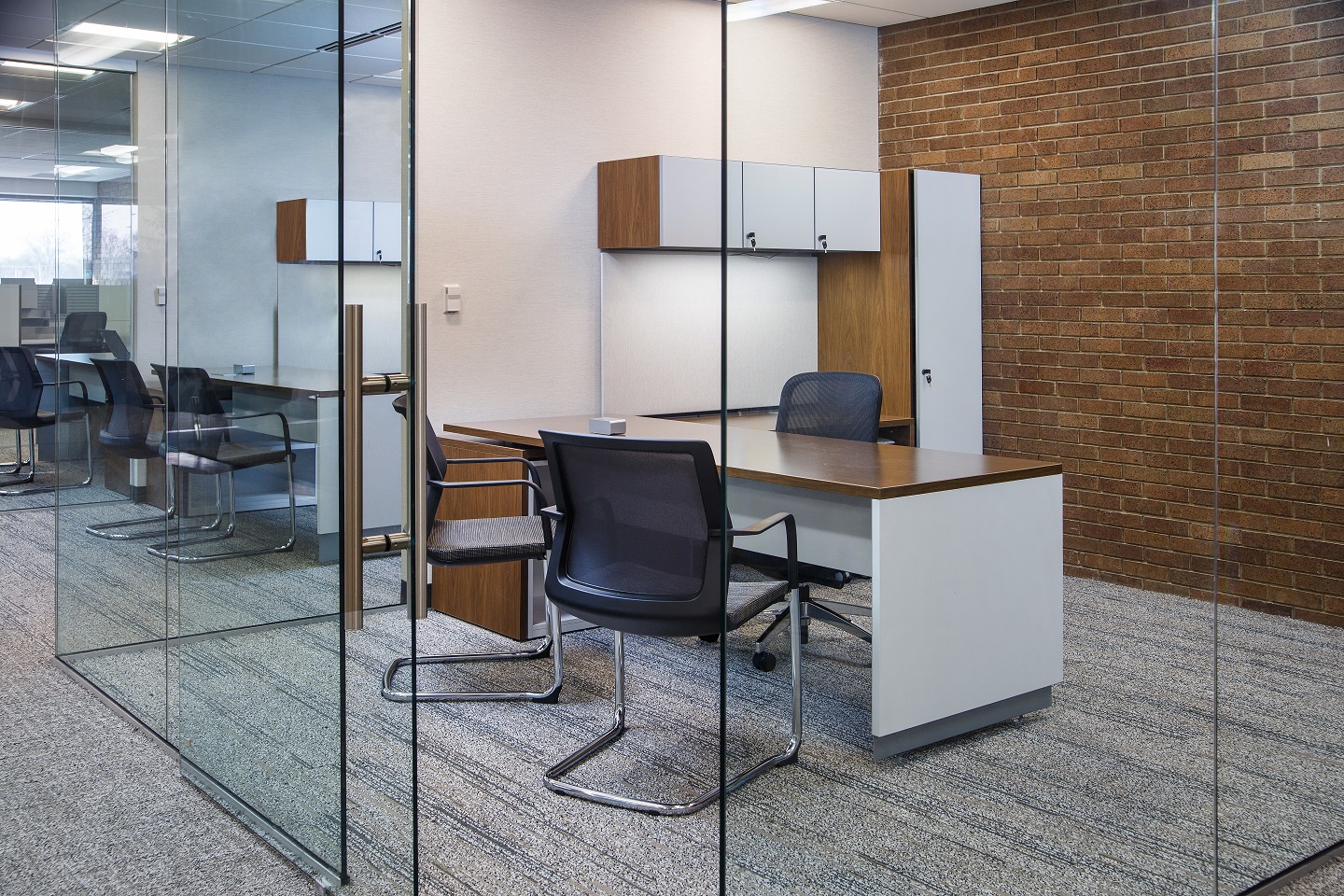
To maximize natural light throughout the project, the private offices were enclosed in glass walls. In addition, drywall was also installed around the private offices for privacy where it was needed. The private offices were designed using Teknion Expansion Casegoods and included a beveled edge height-adjustable desk, back-painted glass, writable overhead tower and overhead, as well as a mobile box/file with a cushion top. Two Projek cantilever guest chairs were specified in each private office.
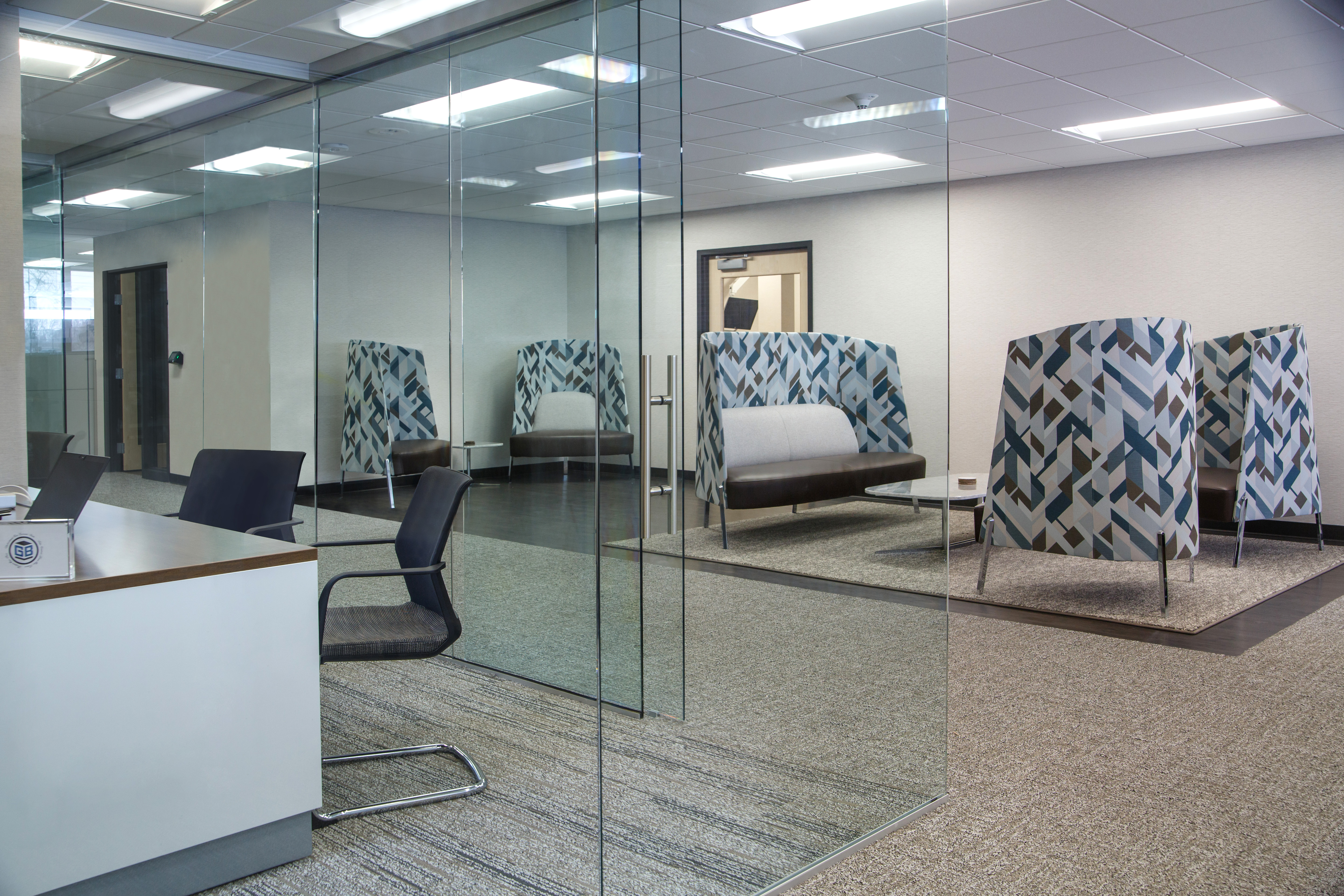
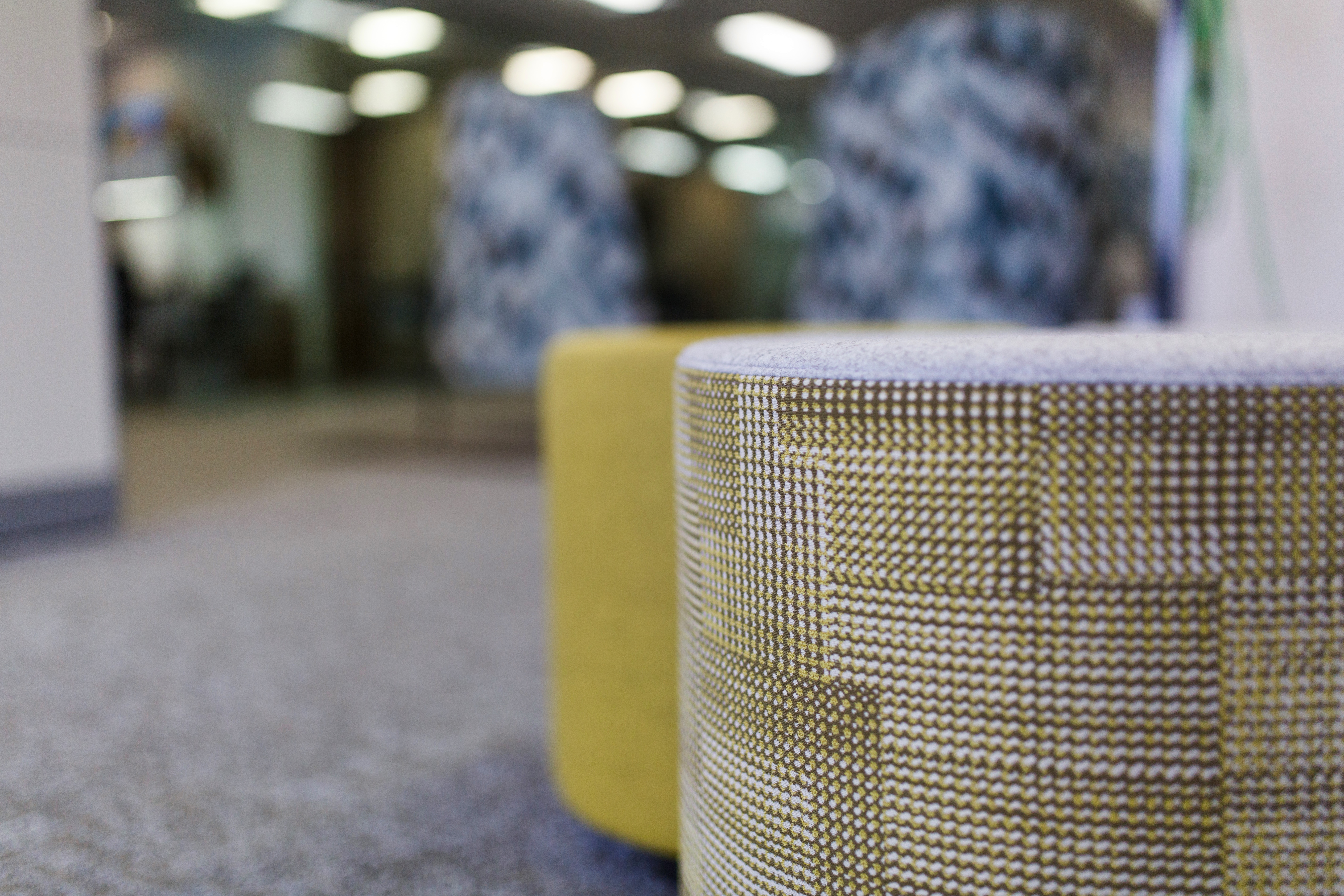
Two conference rooms were designed to feature various Zones products, such as the Zones Canteen table (surrounded by 4 Zones backless stools) and the Zones Large Square table (accompanied by 4 Zones benches). Additionally, an open collaboration area was designed for four high-back Fractals chairs, a Fractals high-back settee, and an Envita coffee table and occasional table, both of which have marble tops.
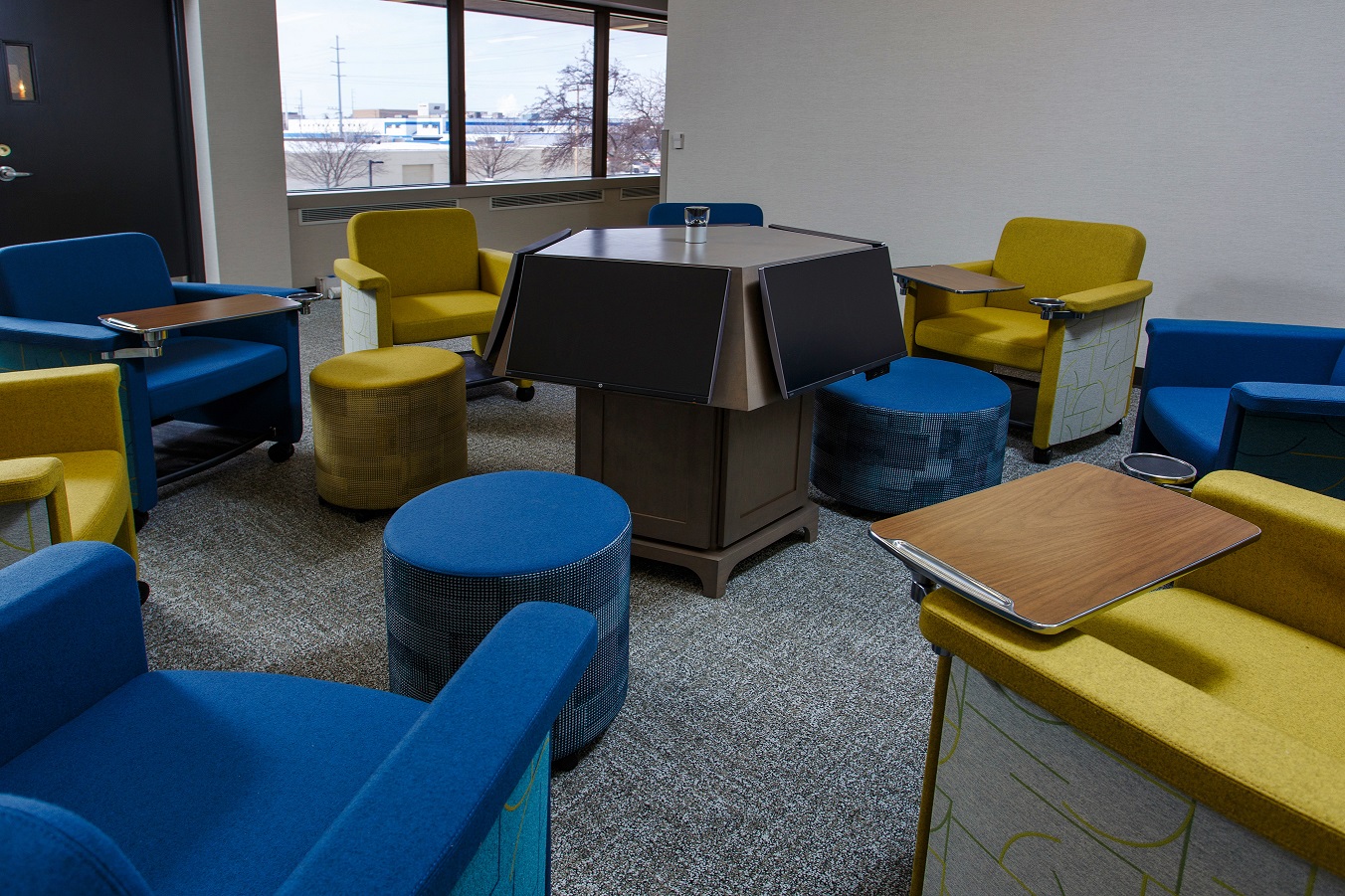
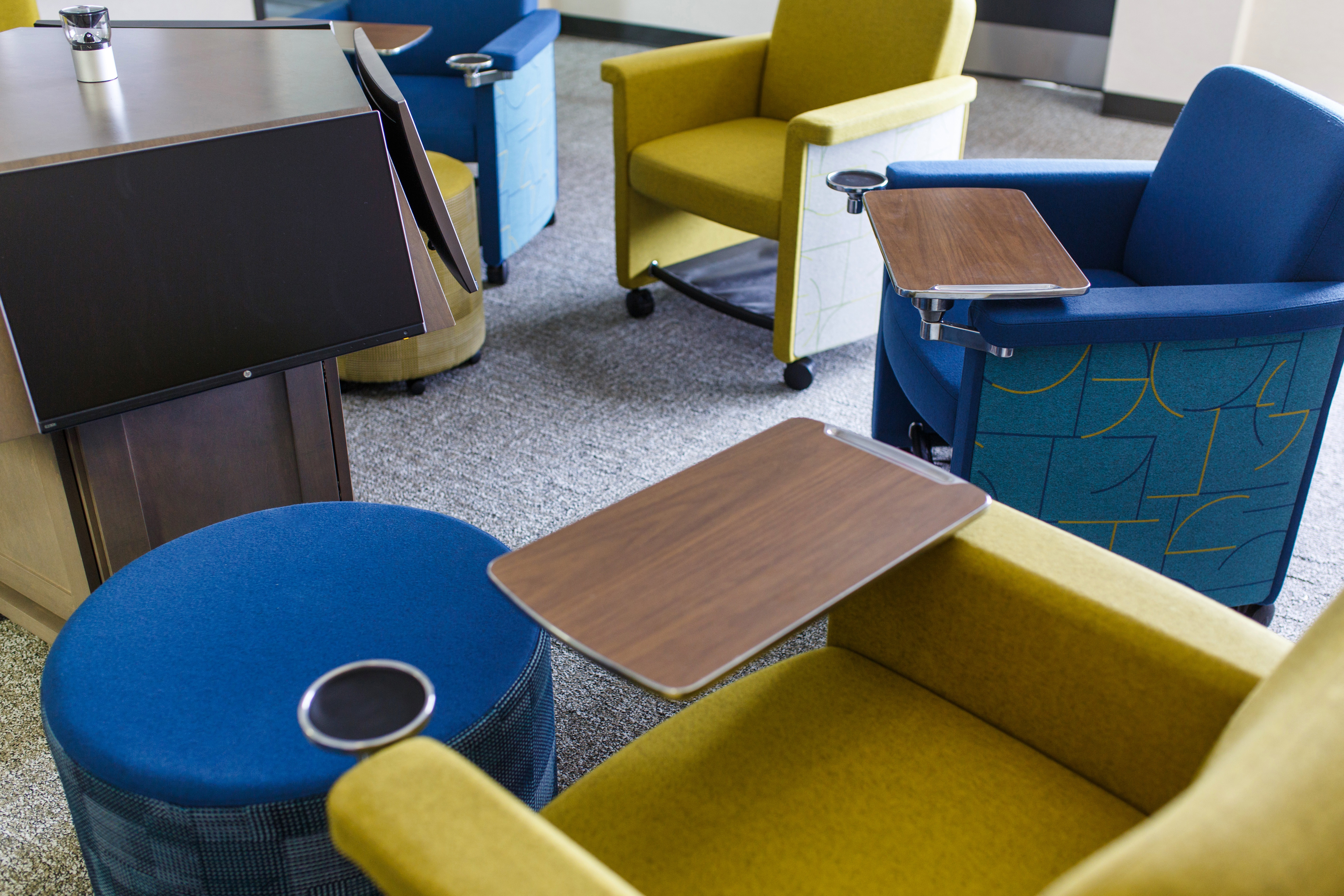
One of our favorite spaces is the Meeting Area, which includes eight Belize lounge chairs featuring playful Luum fabrics in energetic blues and vibrant yellows. These chairs are centered around mounted monitors that will be utilized for video chatting. We also specified three round Teknion mobile ottomans of varying sizes to allow for complete versatility.
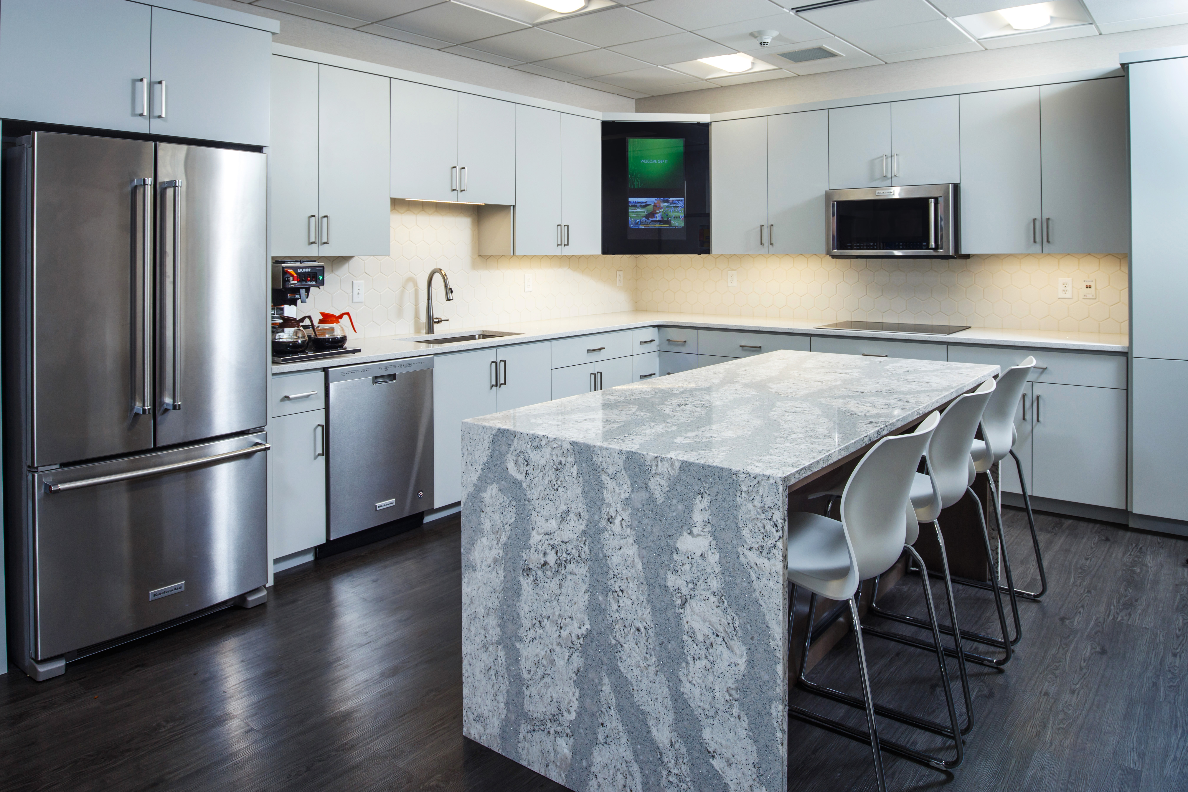
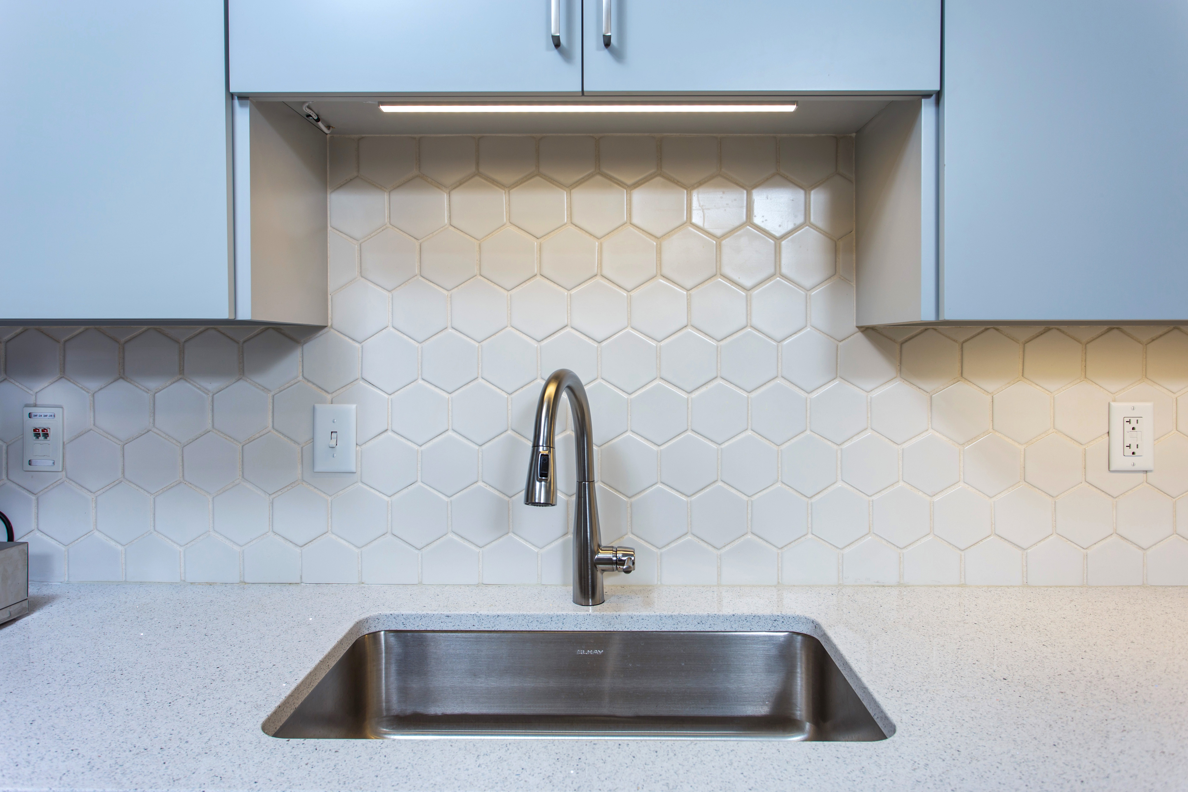
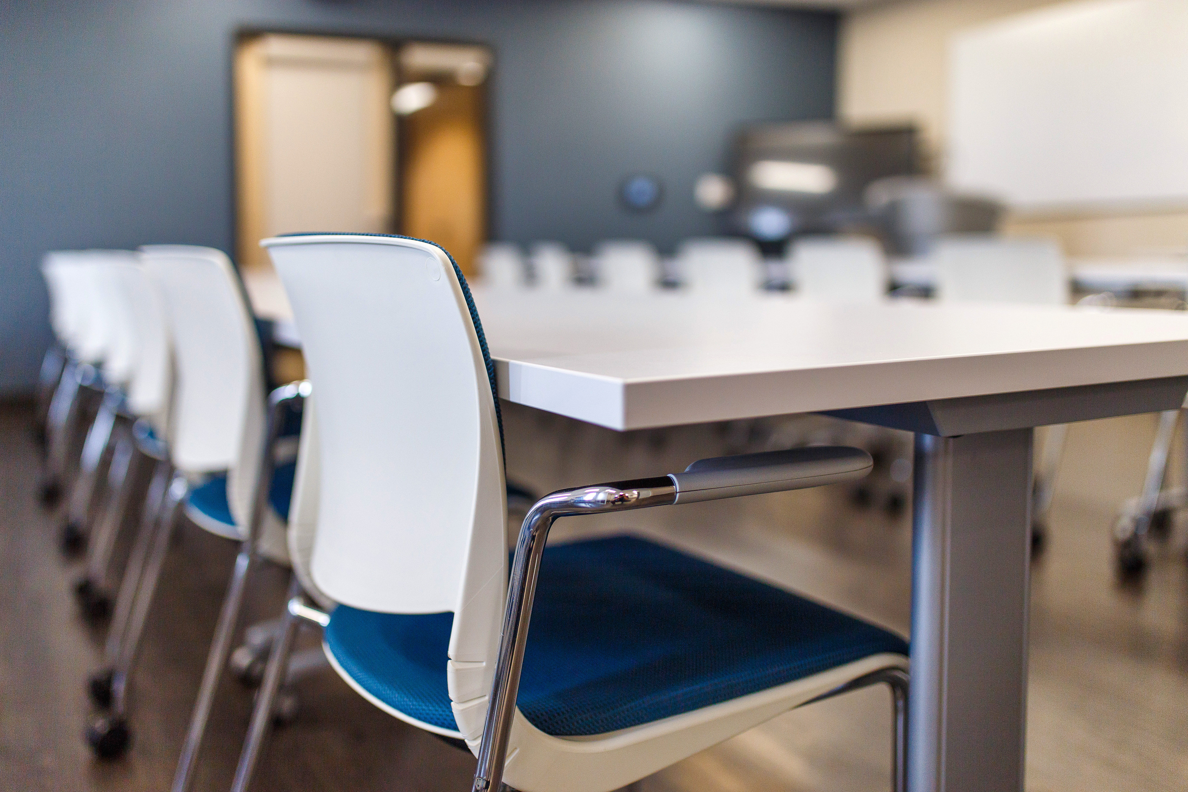
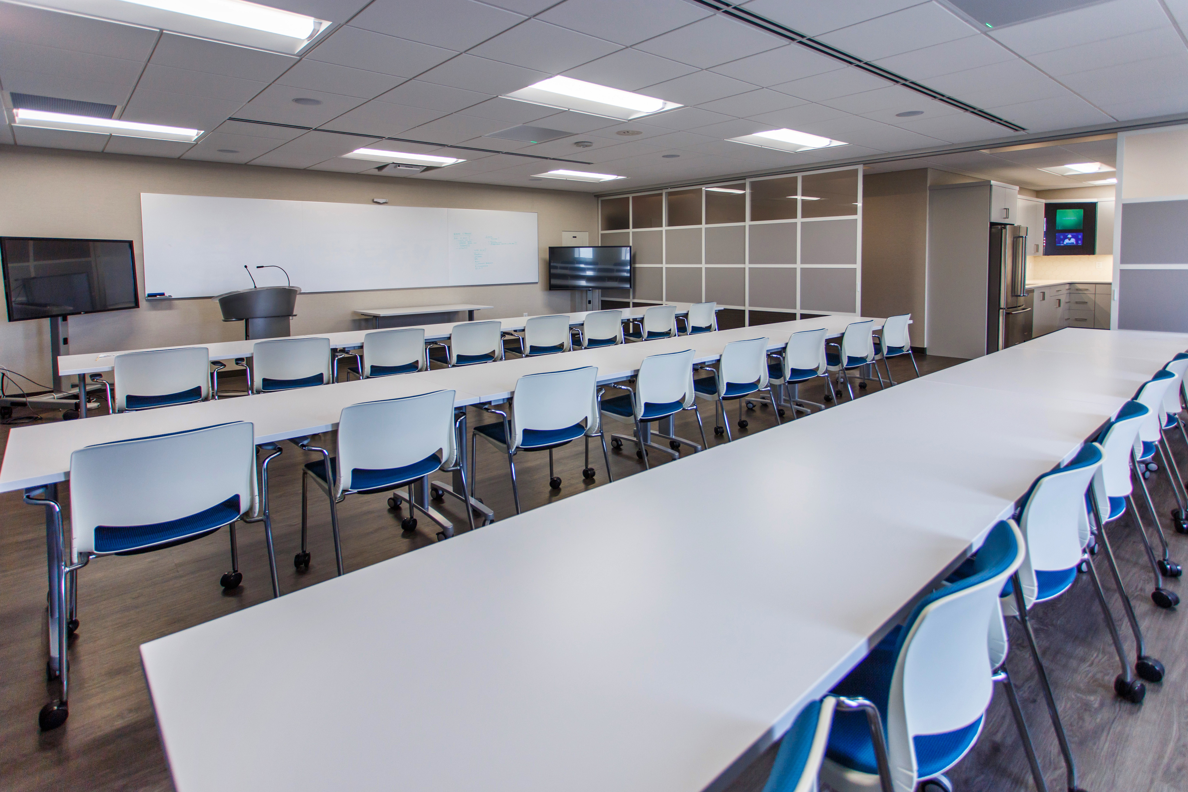
We partnered with Wilco Cabinet Makers Inc. to design a functional yet elegant breakroom with sophisticated finishes. We specified light grey cabinets, a matte white hexagon tile backsplash and a kitchen island with a gorgeous waterfall edge in Cambria Quartz’ “Seagrove” from the Coastal Collection. The island is complemented by 3 white Nami stools. Furthermore, the “Glide” privacy screen from Loftwall is used to divide the kitchen from the open training area. If needed, the training area doubles as extra seating for the breakroom. The training room is comprised of the Teknion Variable stack chair and the Expansion Training Flip Top table. Both of which are on casters to ensure flexibility.
Since completion, the space has received wonderful feedback from employees.
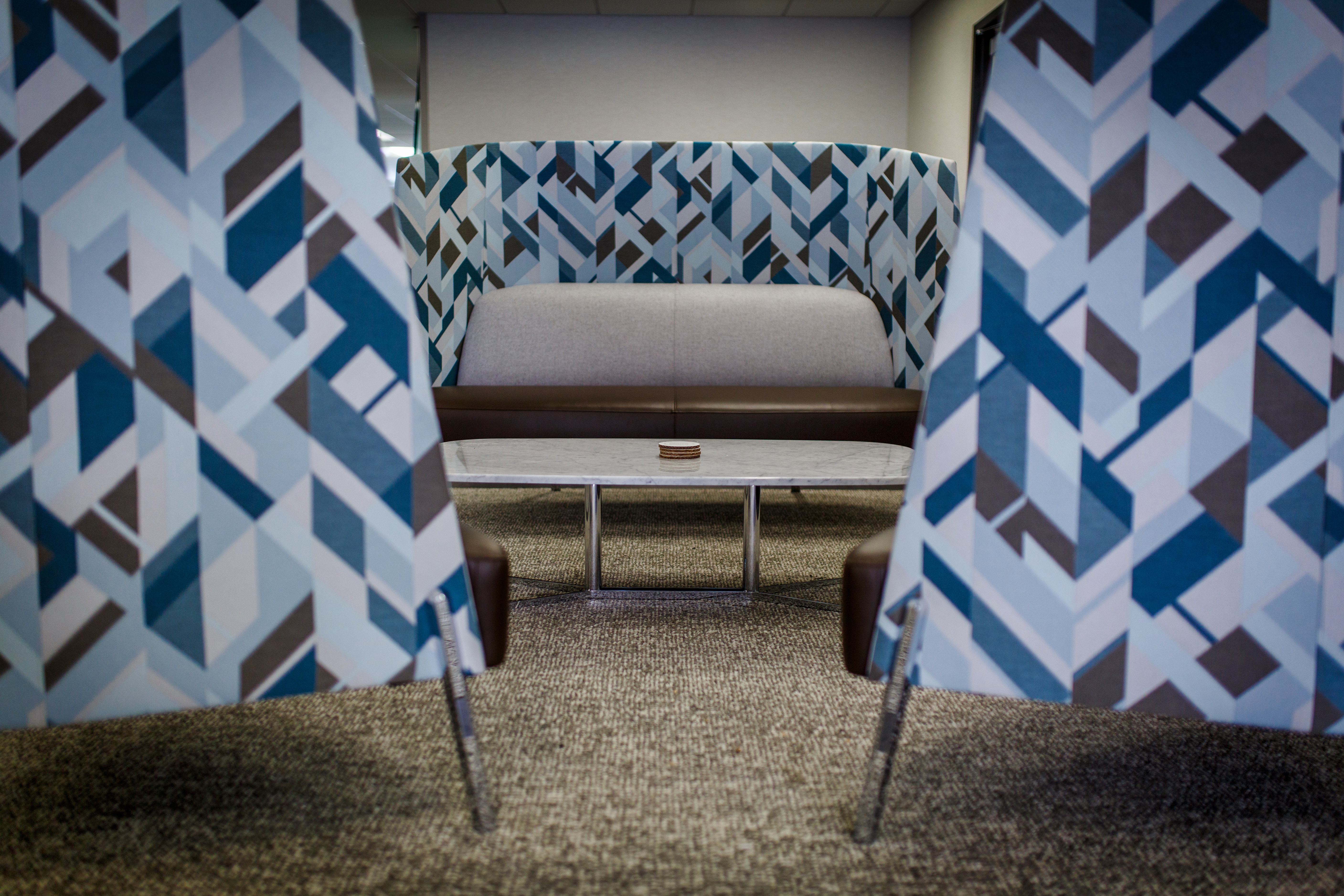
All photography by Harle Photography.


